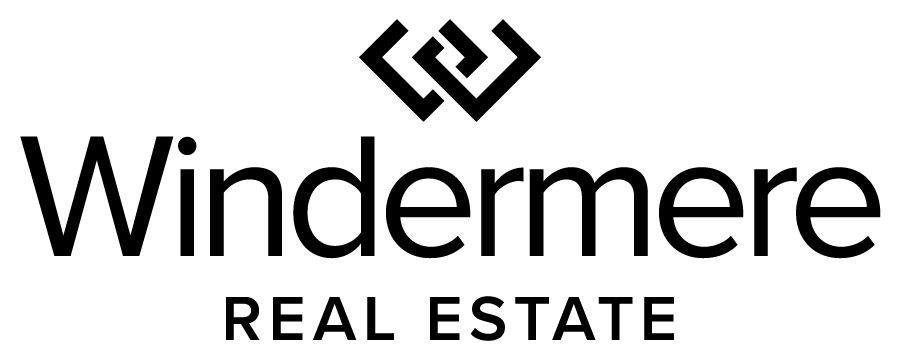


Listing Courtesy of:  Northwest MLS / Windermere Real Estate Midtown / Sharon Vinograd
Northwest MLS / Windermere Real Estate Midtown / Sharon Vinograd
 Northwest MLS / Windermere Real Estate Midtown / Sharon Vinograd
Northwest MLS / Windermere Real Estate Midtown / Sharon Vinograd 18608 259th Avenue SE Maple Valley, WA 98038
Active (3 Days)
$900,000
OPEN HOUSE TIMES
-
OPENSun, Apr 271:00 pm - 3:00 pm
Description
Tucked away on over two acres of lush PNW landscape, this storybook cedar cabin invites you to reimagine life at a slower pace. Whether you're dreaming of a vacation retreat or eyeing a savvy investment opp., this spacious property offers endless potential. W/2,800 sq ft of living space, covered wrap-around porches, radiant tile flrs, & a Tulikivi soapstone fireplace anchoring the main rm, it’s brimming w/ character. A classic Pan Abode design, the home features a custom kitchen, vaulted ceilings, & a private wooded setting—offering a magical foundation for updates or expansion. Downstairs, 1,186 sq ft of plumbed, unfinished space is ready to become a separate unit or MIL—bring your vision & create your ideal escape or ultimate Airbnb.
MLS #:
2362970
2362970
Taxes
$9,450(2024)
$9,450(2024)
Lot Size
2.29 acres
2.29 acres
Type
Single-Family Home
Single-Family Home
Year Built
1988
1988
Style
2 Stories W/Bsmnt
2 Stories W/Bsmnt
Views
Territorial
Territorial
School District
Tahoma
Tahoma
County
King County
King County
Community
Maple Valley
Maple Valley
Listed By
Sharon Vinograd, Windermere Real Estate Midtown
Source
Northwest MLS as distributed by MLS Grid
Last checked Apr 26 2025 at 4:14 PM GMT+0000
Northwest MLS as distributed by MLS Grid
Last checked Apr 26 2025 at 4:14 PM GMT+0000
Bathroom Details
- Full Bathrooms: 2
Interior Features
- Bath Off Primary
- Ceiling Fan(s)
- Ceramic Tile
- Double Pane/Storm Window
- Dining Room
- Fireplace
- French Doors
- High Tech Cabling
- Jetted Tub
- Loft
- Skylight(s)
- Vaulted Ceiling(s)
- Walk-In Closet(s)
- Wall to Wall Carpet
- Dishwasher(s)
- Refrigerator(s)
- Stove(s)/Range(s)
Subdivision
- Maple Valley
Lot Information
- Dead End Street
- Paved
- Secluded
Property Features
- Cable Tv
- Deck
- Fenced-Partially
- High Speed Internet
- Outbuildings
- Patio
- Propane
- Rv Parking
- Shop
- Fireplace: 1
- Fireplace: Wood Burning
- Foundation: Poured Concrete
Heating and Cooling
- Radiant
- Stove/Free Standing
Basement Information
- Daylight
- Partially Finished
Flooring
- Ceramic Tile
- Stone
- Carpet
Exterior Features
- Wood
- Roof: Tile
Utility Information
- Sewer: Septic Tank
- Fuel: Electric, Propane, Wood
School Information
- Elementary School: Tahoma Elementary
- Middle School: Summit Trail Middle School
- High School: Tahoma Snr High
Parking
- Driveway
- Rv Parking
Stories
- 2
Living Area
- 2,646 sqft
Additional Listing Info
- Buyer Brokerage Compensation: 3
Buyer's Brokerage Compensation not binding unless confirmed by separate agreement among applicable parties.
Location
Estimated Monthly Mortgage Payment
*Based on Fixed Interest Rate withe a 30 year term, principal and interest only
Listing price
Down payment
%
Interest rate
%Mortgage calculator estimates are provided by Windermere Real Estate and are intended for information use only. Your payments may be higher or lower and all loans are subject to credit approval.
Disclaimer: Based on information submitted to the MLS GRID as of 4/26/25 09:14. All data is obtained from various sources and may not have been verified by broker or MLS GRID. Supplied Open House Information is subject to change without notice. All information should be independently reviewed and verified for accuracy. Properties may or may not be listed by the office/agent presenting the information.



