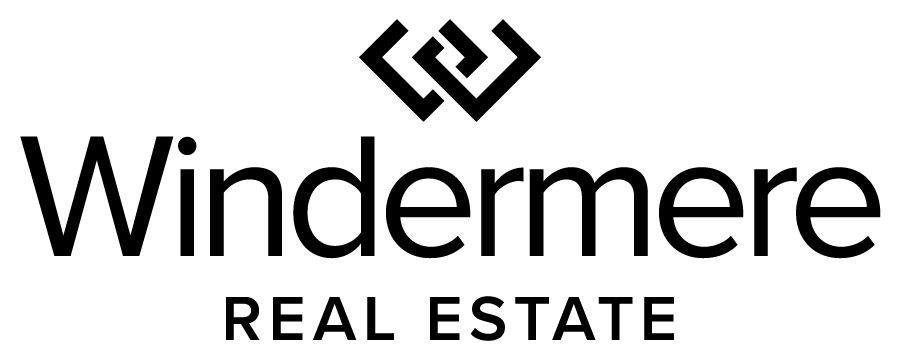


Listing Courtesy of:  Northwest MLS / Windermere Real Estate Midtown / Sarah Suhadolnik
Northwest MLS / Windermere Real Estate Midtown / Sarah Suhadolnik
 Northwest MLS / Windermere Real Estate Midtown / Sarah Suhadolnik
Northwest MLS / Windermere Real Estate Midtown / Sarah Suhadolnik 520 208th Avenue NE Sammamish, WA 98074
Pending Inspection (33 Days)
$1,799,000
MLS #:
2411829
2411829
Taxes
$12,358(2025)
$12,358(2025)
Lot Size
0.25 acres
0.25 acres
Type
Single-Family Home
Single-Family Home
Year Built
1989
1989
Style
2 Story
2 Story
Views
Lake, Territorial, Mountain(s)
Lake, Territorial, Mountain(s)
School District
Lake Washington
Lake Washington
County
King County
King County
Community
Thompson Hill
Thompson Hill
Listed By
Sarah Suhadolnik, Windermere Real Estate Midtown
Source
Northwest MLS as distributed by MLS Grid
Last checked Sep 19 2025 at 7:15 AM GMT+0000
Northwest MLS as distributed by MLS Grid
Last checked Sep 19 2025 at 7:15 AM GMT+0000
Bathroom Details
- Full Bathrooms: 2
- Half Bathroom: 1
Interior Features
- Wired for Generator
- Disposal
- Fireplace
- French Doors
- Triple Pane Windows
- Double Pane/Storm Window
- Bath Off Primary
- Vaulted Ceiling(s)
- Water Heater
- Walk-In Closet(s)
- Sprinkler System
- Skylight(s)
- Dining Room
- Dishwasher(s)
- Dryer(s)
- Refrigerator(s)
- Stove(s)/Range(s)
- Microwave(s)
- Washer(s)
Subdivision
- Thompson Hill
Lot Information
- Paved
- Cul-De-Sac
Property Features
- Fenced-Fully
- Patio
- Sprinkler System
- Fireplace: Gas
- Fireplace: 2
- Foundation: Poured Concrete
Heating and Cooling
- Radiant
- Forced Air
- 90%+ High Efficiency
Flooring
- Hardwood
- Carpet
- Laminate
- Ceramic Tile
Exterior Features
- Brick
- Wood
- Roof: Composition
Utility Information
- Sewer: Septic Tank
- Fuel: Electric, Natural Gas
School Information
- Elementary School: Buyer to Verify
- Middle School: Buyer to Verify
- High School: Buyer to Verify
Parking
- Driveway
- Attached Garage
Stories
- 2
Living Area
- 2,755 sqft
Additional Listing Info
- Buyer Brokerage Compensation: 2.5
Buyer's Brokerage Compensation not binding unless confirmed by separate agreement among applicable parties.
Listing Price History
Date
Event
Price
% Change
$ (+/-)
Aug 20, 2025
Price Changed
$1,799,000
-4%
-76,000
Jul 24, 2025
Original Price
$1,875,000
-
-
Estimated Monthly Mortgage Payment
*Based on Fixed Interest Rate withe a 30 year term, principal and interest only
Listing price
Down payment
%
Interest rate
%Mortgage calculator estimates are provided by Windermere Real Estate and are intended for information use only. Your payments may be higher or lower and all loans are subject to credit approval.
Disclaimer: Based on information submitted to the MLS GRID as of 9/19/25 00:15. All data is obtained from various sources and may not have been verified by broker or MLS GRID. Supplied Open House Information is subject to change without notice. All information should be independently reviewed and verified for accuracy. Properties may or may not be listed by the office/agent presenting the information.




Description