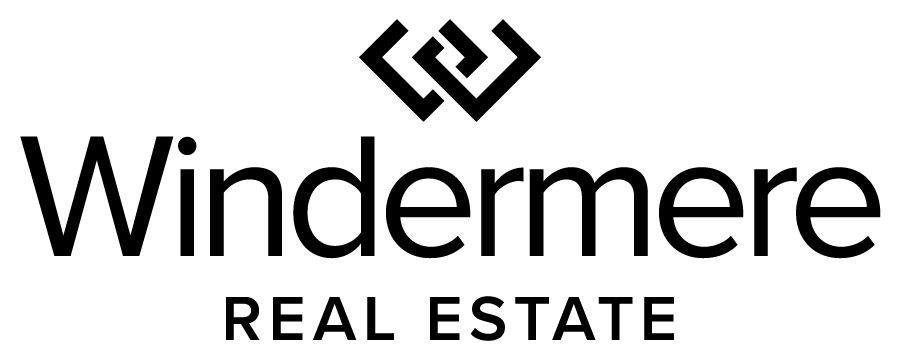


Listing Courtesy of:  Northwest MLS / Windermere Real Estate Midtown / Deirdre Doyle
Northwest MLS / Windermere Real Estate Midtown / Deirdre Doyle
 Northwest MLS / Windermere Real Estate Midtown / Deirdre Doyle
Northwest MLS / Windermere Real Estate Midtown / Deirdre Doyle 1510 E Highland Drive Seattle, WA 98112
Active (2 Days)
$1,475,000
OPEN HOUSE TIMES
-
OPENThu, Apr 311:00 am - 1:00 pm
-
OPENSat, Apr 51:00 pm - 3:00 pm
-
OPENSun, Apr 61:00 pm - 3:00 pm
show more
Description
A winning combination of charm, light, and location! This thoughtfully updated and well-maintained 1904 Capitol Hill Farmhouse blends timeless character with modern livability. Southern exposure bathes the open floor plan in natural light, creating a warm, inviting atmosphere. The front yard features a beautiful low-maintenance garden, and the private back porch and patio are ideal for entertaining outdoors. A versatile shed adds space for workouts, an office or storage. Upstairs find three bedrooms with high ceilings, office and full bath. The lower level contains a cozy family room that doubles as guest quarters, ¾ bath, laundry, and storage. Volunteer Park, SAAM and the Conservatory are less than a 5-minute stroll from your front door.
MLS #:
2353791
2353791
Taxes
$14,496(2025)
$14,496(2025)
Lot Size
2,880 SQFT
2,880 SQFT
Type
Single-Family Home
Single-Family Home
Building Name
Capitol Hill Add
Capitol Hill Add
Year Built
1904
1904
Style
2 Stories W/Bsmnt
2 Stories W/Bsmnt
Views
Territorial
Territorial
School District
Seattle
Seattle
County
King County
King County
Community
Capitol Hill
Capitol Hill
Listed By
Deirdre Doyle, Windermere Real Estate Midtown
Source
Northwest MLS as distributed by MLS Grid
Last checked Apr 3 2025 at 6:11 PM GMT+0000
Northwest MLS as distributed by MLS Grid
Last checked Apr 3 2025 at 6:11 PM GMT+0000
Bathroom Details
- Full Bathroom: 1
- 3/4 Bathroom: 1
- Half Bathroom: 1
Interior Features
- Washer(s)
- Stove(s)/Range(s)
- Refrigerator(s)
- Disposal
- Dryer(s)
- Dishwasher(s)
- Water Heater
- Hardwood
- Fireplace
- Fir/Softwood
- Dining Room
- Double Pane/Storm Window
- Concrete
Subdivision
- Capitol Hill
Lot Information
- Sidewalk
- Paved
- Curbs
- Alley
Property Features
- Sprinkler System
- Patio
- High Speed Internet
- Gas Available
- Fenced-Fully
- Deck
- Cable Tv
- Fireplace: Gas
- Fireplace: 1
- Foundation: Poured Concrete
Heating and Cooling
- Heat Pump
- Forced Air
Basement Information
- Partially Finished
Flooring
- Vinyl Plank
- Hardwood
- Softwood
- Concrete
Exterior Features
- Wood
- Roof: Composition
Utility Information
- Sewer: Sewer Connected
- Fuel: Natural Gas, Electric
- Energy: Green Generation:, Green Efficiency:, Green Verification:
School Information
- Elementary School: Stevens
- Middle School: Meany Mid
- High School: Garfield High
Parking
- None
Stories
- 2
Living Area
- 1,940 sqft
Location
Estimated Monthly Mortgage Payment
*Based on Fixed Interest Rate withe a 30 year term, principal and interest only
Listing price
Down payment
%
Interest rate
%Mortgage calculator estimates are provided by Windermere Real Estate and are intended for information use only. Your payments may be higher or lower and all loans are subject to credit approval.
Disclaimer: Based on information submitted to the MLS GRID as of 4/3/25 11:11. All data is obtained from various sources and may not have been verified by broker or MLS GRID. Supplied Open House Information is subject to change without notice. All information should be independently reviewed and verified for accuracy. Properties may or may not be listed by the office/agent presenting the information.



