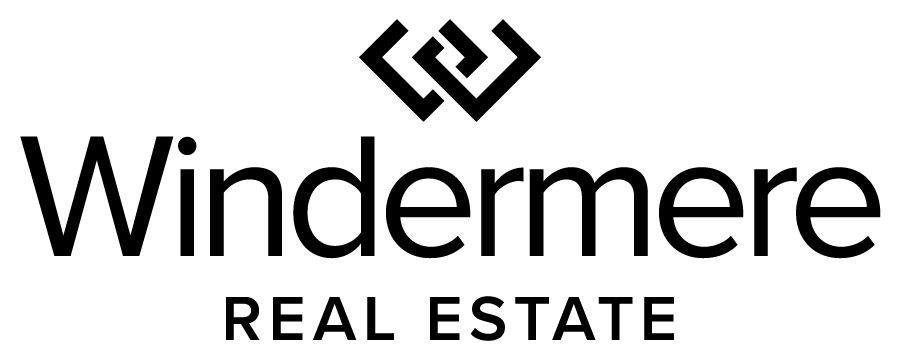


Listing Courtesy of:  Northwest MLS / Windermere Real Estate Midtown / Deirdre Doyle
Northwest MLS / Windermere Real Estate Midtown / Deirdre Doyle
 Northwest MLS / Windermere Real Estate Midtown / Deirdre Doyle
Northwest MLS / Windermere Real Estate Midtown / Deirdre Doyle 712 17th Avenue E Seattle, WA 98112
Pending (13 Days)
$2,180,000
MLS #:
2412586
2412586
Taxes
$16,424(2025)
$16,424(2025)
Lot Size
5,760 SQFT
5,760 SQFT
Type
Single-Family Home
Single-Family Home
Building Name
Capitol Hill Add #2
Capitol Hill Add #2
Year Built
1901
1901
Style
2 Stories W/Bsmnt
2 Stories W/Bsmnt
Views
Partial, Territorial, Mountain(s)
Partial, Territorial, Mountain(s)
School District
Seattle
Seattle
County
King County
King County
Community
Capitol Hill
Capitol Hill
Listed By
Deirdre Doyle, Windermere Real Estate Midtown
Source
Northwest MLS as distributed by MLS Grid
Last checked Sep 19 2025 at 7:15 AM GMT+0000
Northwest MLS as distributed by MLS Grid
Last checked Sep 19 2025 at 7:15 AM GMT+0000
Bathroom Details
- Full Bathroom: 1
- 3/4 Bathroom: 1
- Half Bathroom: 1
Interior Features
- Disposal
- Fireplace
- Bath Off Primary
- Water Heater
- Security System
- Skylight(s)
- Dining Room
- Dishwasher(s)
- Dryer(s)
- Refrigerator(s)
- Microwave(s)
- Washer(s)
Subdivision
- Capitol Hill
Lot Information
- Curbs
- Sidewalk
- Paved
- Alley
Property Features
- Deck
- Fenced-Fully
- Gas Available
- Fireplace: Wood Burning
- Fireplace: 1
- Foundation: Poured Concrete
Heating and Cooling
- Forced Air
Basement Information
- Partially Finished
Flooring
- Concrete
- Hardwood
- Carpet
- Softwood
- Ceramic Tile
Exterior Features
- Wood
- Roof: Composition
Utility Information
- Sewer: Sewer Connected
- Fuel: Electric, Natural Gas
School Information
- Elementary School: Stevens
- Middle School: Wash Mid
- High School: Garfield High
Parking
- Detached Garage
Stories
- 2
Living Area
- 2,590 sqft
Additional Listing Info
- Buyer Brokerage Compensation: 2.5
Buyer's Brokerage Compensation not binding unless confirmed by separate agreement among applicable parties.
Estimated Monthly Mortgage Payment
*Based on Fixed Interest Rate withe a 30 year term, principal and interest only
Listing price
Down payment
%
Interest rate
%Mortgage calculator estimates are provided by Windermere Real Estate and are intended for information use only. Your payments may be higher or lower and all loans are subject to credit approval.
Disclaimer: Based on information submitted to the MLS GRID as of 9/19/25 00:15. All data is obtained from various sources and may not have been verified by broker or MLS GRID. Supplied Open House Information is subject to change without notice. All information should be independently reviewed and verified for accuracy. Properties may or may not be listed by the office/agent presenting the information.




Description